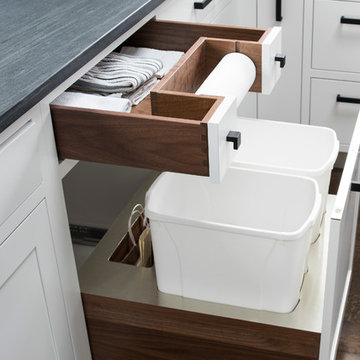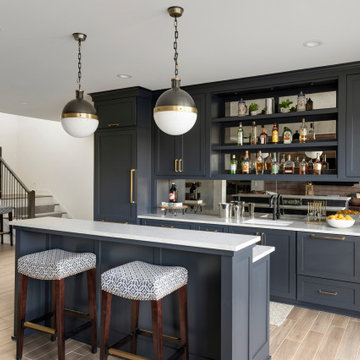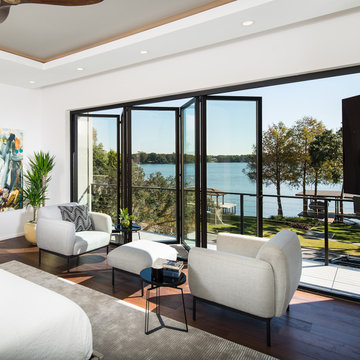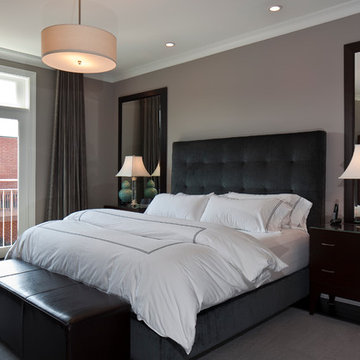Home Design Ideas

E.S. Templeton Signature Landscapes
Large mountain style backyard stone and custom-shaped natural pool house photo in Philadelphia
Large mountain style backyard stone and custom-shaped natural pool house photo in Philadelphia
Find the right local pro for your project

This spacious kitchen in Westchester County is flooded with light from huge windows on 3 sides of the kitchen plus two skylights in the vaulted ceiling. The dated kitchen was gutted and reconfigured to accommodate this large kitchen with crisp white cabinets and walls. Ship lap paneling on both walls and ceiling lends a casual-modern charm while stainless steel toe kicks, walnut accents and Pietra Cardosa limestone bring both cool and warm tones to this clean aesthetic. Kitchen design and custom cabinetry, built ins, walnut countertops and paneling by Studio Dearborn. Architect Frank Marsella. Interior design finishes by Tami Wassong Interior Design. Pietra cardosa limestone countertops and backsplash by Marble America. Appliances by Subzero; range hood insert by Best. Cabinetry color: Benjamin Moore Super White. Hardware by Top Knobs. Photography Adam Macchia.

Home office - mid-sized traditional built-in desk dark wood floor and brown floor home office idea in Charleston with white walls
Reload the page to not see this specific ad anymore

Colin Price Photography
Open concept kitchen - large eclectic l-shaped medium tone wood floor open concept kitchen idea in San Francisco with an undermount sink, shaker cabinets, blue cabinets, quartz countertops, blue backsplash, ceramic backsplash, stainless steel appliances, an island and white countertops
Open concept kitchen - large eclectic l-shaped medium tone wood floor open concept kitchen idea in San Francisco with an undermount sink, shaker cabinets, blue cabinets, quartz countertops, blue backsplash, ceramic backsplash, stainless steel appliances, an island and white countertops

Example of a 1950s l-shaped light wood floor, exposed beam and brown floor eat-in kitchen design in Portland with a drop-in sink, medium tone wood cabinets, quartz countertops, white backsplash, subway tile backsplash, stainless steel appliances, an island, white countertops and flat-panel cabinets

Named one the 10 most Beautiful Houses in Dallas
Inspiration for a large coastal gray two-story wood and shingle house exterior remodel in Dallas with a gambrel roof, a shingle roof and a gray roof
Inspiration for a large coastal gray two-story wood and shingle house exterior remodel in Dallas with a gambrel roof, a shingle roof and a gray roof

Light and Airy! Fresh and Modern Architecture by Arch Studio, Inc. 2021
Inspiration for a large transitional white two-story stucco exterior home remodel in San Francisco with a shingle roof and a black roof
Inspiration for a large transitional white two-story stucco exterior home remodel in San Francisco with a shingle roof and a black roof

Matt Steeves Studio
Inspiration for a huge transitional medium tone wood floor kitchen remodel in Miami with an undermount sink, recessed-panel cabinets, gray cabinets, gray backsplash, mosaic tile backsplash, stainless steel appliances and two islands
Inspiration for a huge transitional medium tone wood floor kitchen remodel in Miami with an undermount sink, recessed-panel cabinets, gray cabinets, gray backsplash, mosaic tile backsplash, stainless steel appliances and two islands
Reload the page to not see this specific ad anymore

Ryann Ford
Example of a country two-story mixed siding exterior home design in Austin with a metal roof
Example of a country two-story mixed siding exterior home design in Austin with a metal roof

John Koliopoulos
Example of a mid-sized trendy master blue tile and glass tile beige floor alcove shower design in Denver with blue walls and a hinged shower door
Example of a mid-sized trendy master blue tile and glass tile beige floor alcove shower design in Denver with blue walls and a hinged shower door

Rear Exterior with View of Pool
[Photography by Dan Piassick]
Example of a mid-sized trendy gray two-story stone exterior home design in Dallas with a metal roof
Example of a mid-sized trendy gray two-story stone exterior home design in Dallas with a metal roof

mparchphoto, Richard Grenier Builder
Example of a transitional patio design in Denver with a fire pit and no cover
Example of a transitional patio design in Denver with a fire pit and no cover
Home Design Ideas
Reload the page to not see this specific ad anymore

Working with an award winning home design firm, this home was conceptualized and planned out with the utmost in attention to detail. Unique architectural elements abound, with the most prominent being the curved window set with extended roof overhang that looks a bit like a watch tower. Painting that feature a dark color, ensured that it remained noticeable without overtaking the front facade.
Extensive cedar was used to add a bit of rustic charm to the home, and warm up the exterior. All cedar is stained in Benjamin Moore Hidden Valley. If you look at each side of the highest gable, you will see two cedar beams flaring out. This was such a small detail, but well worth the cost for a crane and many men to lift and secure them in place at 30 feet in height.
Many have asked the guys at Pike what the style of this home is, and neither them nor the architects have a set answer. Pike Properties feels it blends many architectural styles into one unique home. If we had to call it something though, it would be Modern English Country.
Main Body Paint- Benjamin Moore Olympic Mountains
Dark Accent Paint- Benjamin Moore Kendall Charcoal
Gas Lantern- St. James lighting Montrose Large ( https://www.stjameslighting.com/project/montrose/)
Shingles- CertainTeed Landmark Pewter ( https://www.certainteed.com/residential-roofing/products/landmark/)

Example of a mid-sized arts and crafts green two-story mixed siding exterior home design in Other
1

































